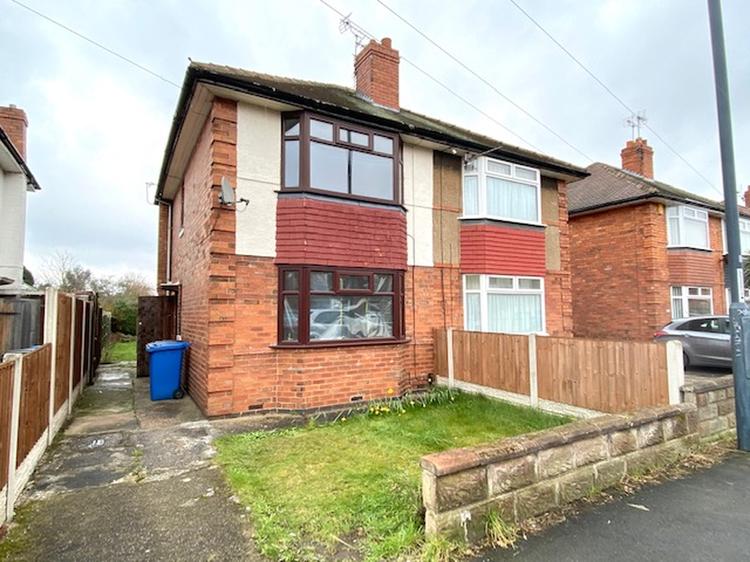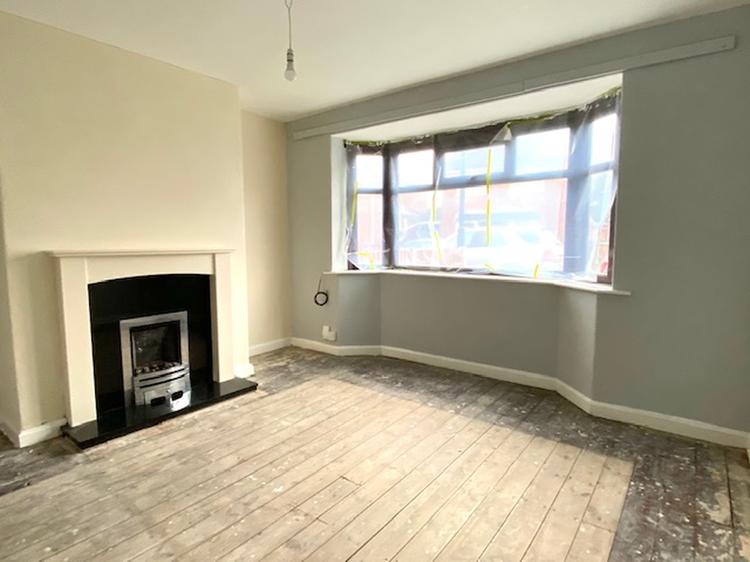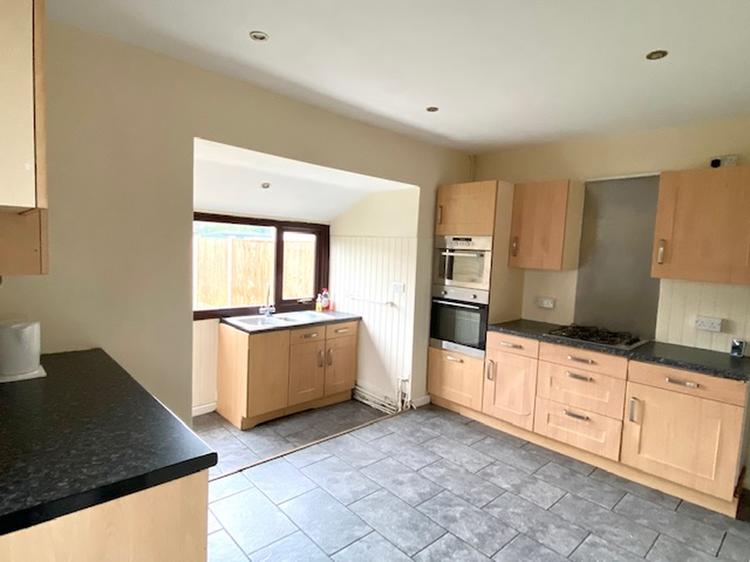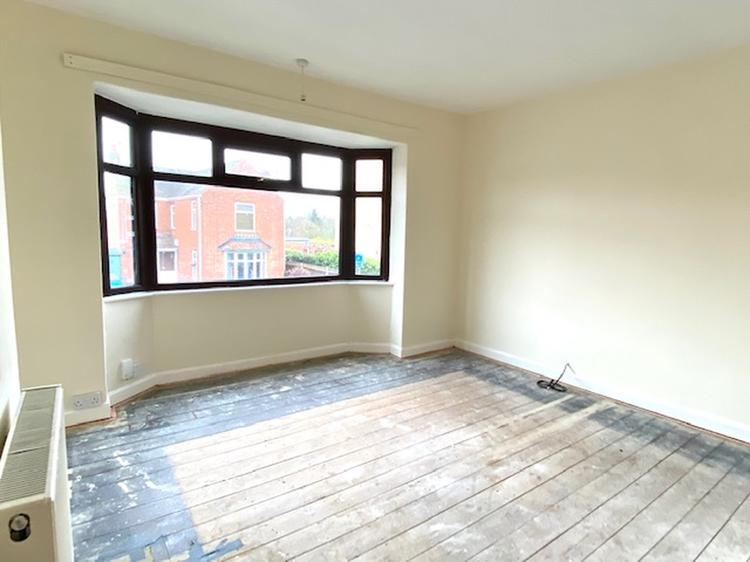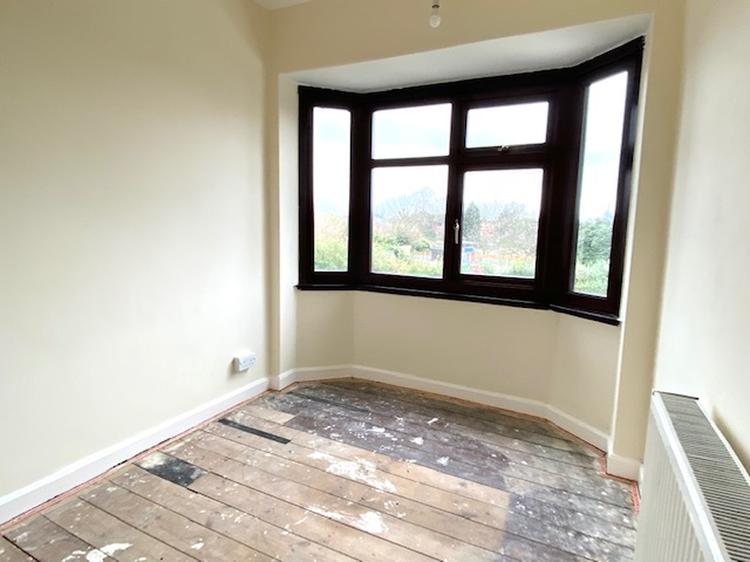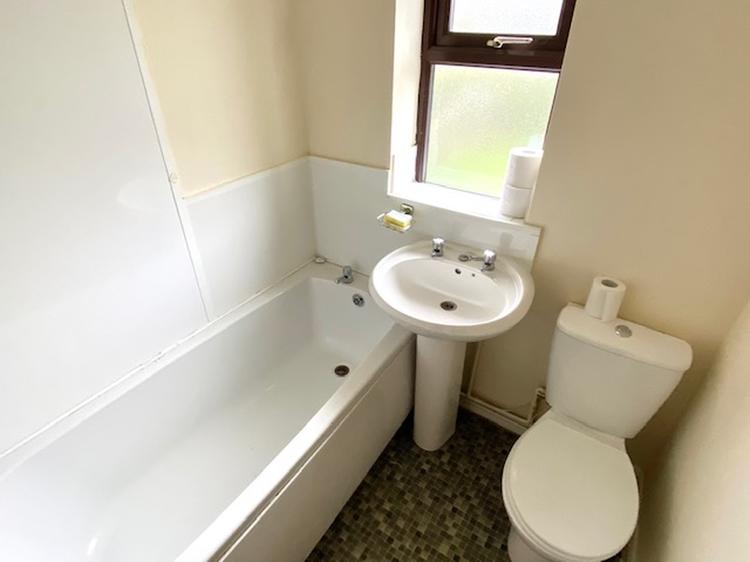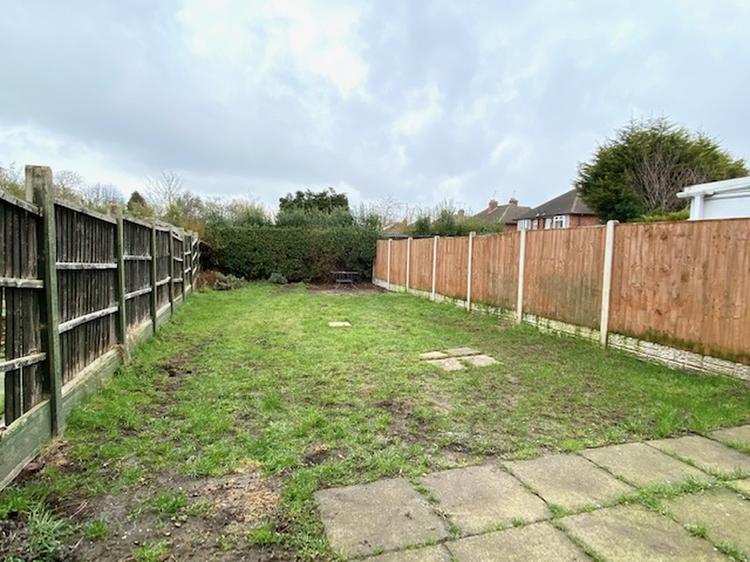2 bedroom Semi-detached house in Derby
164 Baker Street, Alvaston, Derby, DE24 8SD
- Lot No: 30
- Property Type: Semi-detached house
- Contract Type: Unconditional with Variable Fee

Guide Price* £77,000+ plus fees
Result Sold at Auction £108,000
Property Description
Situated within literally yards of Alvaston shopping centre is a traditionally built and well maintained two bedroomed semi-detached house. Internally the well presented living accommodation has the benefit of uPVC double glazing, gas central heating and in brief comprises side hall with opening through to a breakfast kitchen room with built in appliances and front sitting room with bay window. To the first floor landing there are two well proportioned bedrooms and a bathroom with suite in white. Outside to the front there is a small fore garden with an adjacent driveway. To the rear there is a good sized enclosed pleasant garden. There is potential for an extension (stpc). The property is situated in the context of an established and popular residential location being well positioned for Pride Park, Raynesway, the A52 and the city centre. Excellent buy-to-let investment opportunity.
Side Hall
Entered by obscure PVC door to the side with opening through to -
Breakfast Kitchen Room (not measured)
With uPVC double glazed window to the rear elevation and further double glazed PVC door to the side. The fitted kitchen comprises a comprehensive range of wall mounted cupboards with matching base units, drawers, preparation surface, stainless steel sink and drainer with mixer tap and splashback tiling. Integrated appliances comprise a double stainless steel electric oven with separate hob, preparation surface with stainless steel sink and drainer, mixer tap and splashback tiling. There is also an integrated fridge, tiled floor covering, a range of down lighters, wall mounted combination boiler and staircase to first floor.
Front Sitting Room 12'4" into bay x 13'1" into chimney recess
With bay uPVC double glazed window to the front elevation, gas fire with a marble back and hearth with feature surround, television aerial lead and central heating radiator.
First Floor Landing
With loft access.
Bedroom One 13' into chimney recess x 12'10" into bay
With bay uPVC double glazed window to the front elevation, walk-in wardrobe with uPVC double glazed window to the side elevation and cloaks hook, tv aerial lead and central heating radiator.
Bedroom Two 9'10" x 7'2"
With an oriel bay double glazed window to the rear elevation and central heating radiator.
Bathroom
With uPVC double glazed window to the rear elevation. Fitted with a three piece suite in white comprising a panelled bath with electric shower unit over, low level wc, pedestal wash hand basin, tiling to the walls and central heating radiator.
Outside
The property is set back from the road behind a neat fore garden with low level wall. Adjacent driveway with pedestrian access leading to a good sized enclosed pleasant rear garden with patio and being mainly lawned with timber panelled fencing with concrete posts. Please note there is potential for an extension subject to the usual planning consents.
Tenure
Freehold
- 5% deposit (subject to a minimum of £5,000)
- Buyer’s Fee of 4.8% of the purchase price for properties sold for up to £250,000, or 3.6% of the purchase price for properties sold for over £250,000 (in all cases, subject to a minimum of £6,000 inc. VAT). For worked examples please refer to the Auction Conduct Guide.
Auction Details
Date 25th March 2021
Venue National Property Auction
The National Property Auction will be conducted behind closed doors by auctioneers Andrew Parker and Graham Penny. The auction will be live-streamed online with remote bidding only. Registration for bidding will close at 12pm the day before the auction.
Lot Information
Contact Us
If you have any questions, call our team on 0800 046 5454

