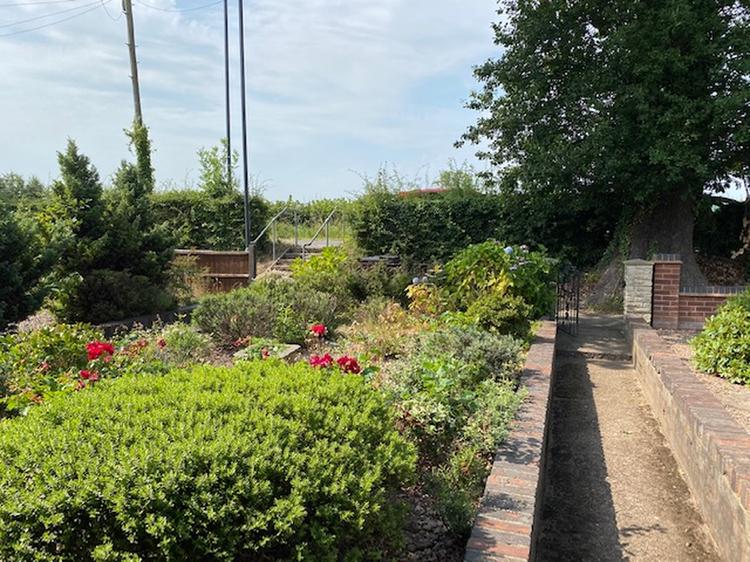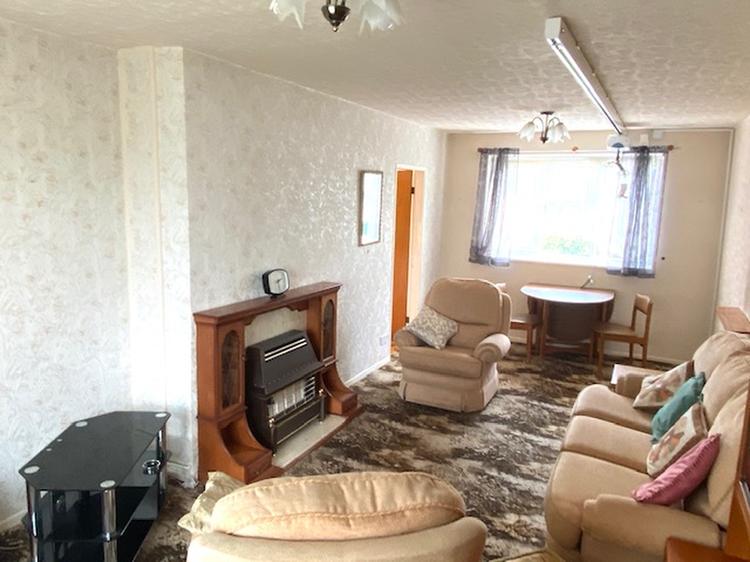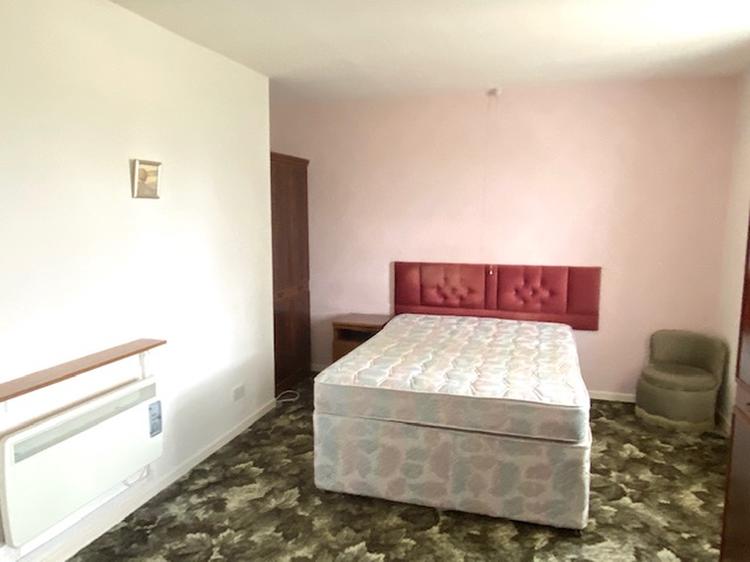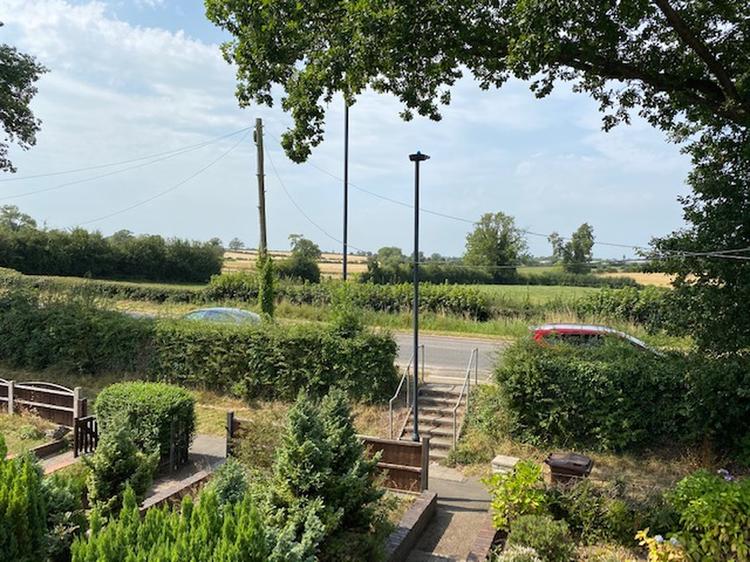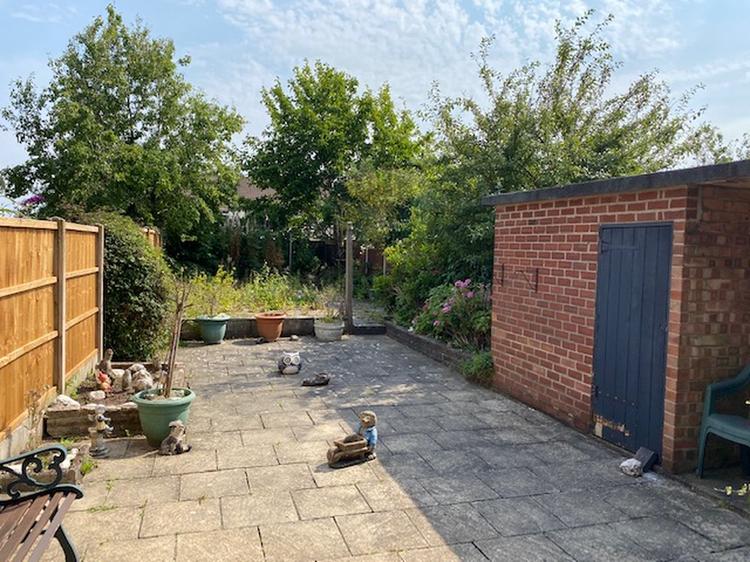2 bedroom Terraced House in Derby
33 Radbourne Lane, Mackworth, Derby, DE22 4LU
- Lot No: 3
- Property Type: Terraced House
- Contract Type: Unconditional with Variable Fee

Guide Price* £75,000+ plus fees
Result Sold at Auction £90,500
Property Description
DRAFT DETAILS - Located on the fringe of Mackworth is a two double bedroomed mid-town house with far reaching countryside views. Internally the property requires some upgrading and improvement however has the benefit of sealed unit uPVC double glazing and in brief comprises entrance hallway with staircase to first floor, fitted kitchen and a full depth lounge through diner. The first floor landing leads to a spacious master bedroom measuring 17'8" in length which could be split into two bedrooms subject to the usual building consents. There is a further guest double bedroom and a family bathroom. The property is set well back from the road behind an established fore garden and immediately to the rear there is an enclosed low maintenance garden with brick built outbuilding. The property enjoys a popular and convenient location being ideally positioned for Markeaton Park, the A38 and a short commute to the city centre. Excellent freehold residential investment opportunity.
Entrance Hall
Entered by PVC door to front, wall mounted heater and staircase to first floor.
Kitchen
With double glazed window and door to the rear elevation. The fitted kitchen comprises a range of wall mounted cupboards with matching base units, drawers, preparation surface, stainless steel sink and drainer with mixer tap and splashback tiling, plumbing for automatic washing machine and internal door leading through to the lounge through diner.
Lounge Through Diner
A full depth room with sealed unit double glazed windows in uPVC frame to the front and rear elevation, gas fire, wall mounted heater.
First Floor Landing
With loft access.
Bedroom One
With two sealed unit double glazed windows in uPVC frame to the front elevation that have far reaching countryside views. Please note this room has the potential to be split into two bedrooms subject to usual planning consents.
Bedroom Two
With sealed unit double glazed window in uPVC frame to the rear elevation and built in cupboard.
Bathroom
With sealed unit double glazed window in uPVC frame to the rear elevation. Fitted with a three piece suite comprising a panelled bath with shower unit over, shower rail, low level wc, pedestal wash hand basin and tiling to walls.
Outside
The property is set well back from the road with an established fore garden and pathway leading to the front door. Immediately to the rear there is a good sized enclosed garden which is mainly slabbed with two brick built outbuildings and timber panelled fencing with concrete posts. There is potential for an extension subject to the usual planning consents.
Tenure
Freehold
- 5% deposit (subject to a minimum of £5,000)
- Buyer’s Fee of 4.8% of the purchase price for properties sold for up to £250,000, or 3.6% of the purchase price for properties sold for over £250,000 (in all cases, subject to a minimum of £6,000 inc. VAT). For worked examples please refer to the Auction Conduct Guide.
Auction Details
Date 30th September 2020
Venue National Property Auction
The National Property Auction will be conducted behind closed doors by auctioneers Andrew Parker and Graham Penny. The auction will be live-streamed online with remote bidding only. Registration for bidding will close at 12pm the day before the auction.
Lot Information
Contact Us
If you have any questions, call our team on 0800 046 5454


