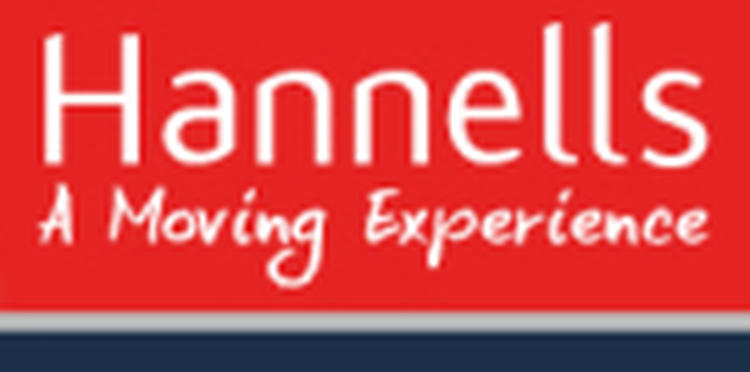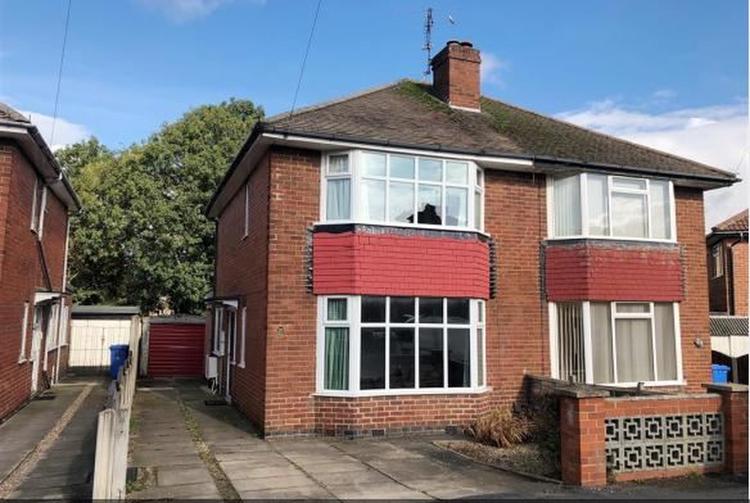2 bedroom Semi-detached house in Derby
27 Stenson Avenue, Derby, DE23 1LD
- Lot No: 11
- Property Type: Semi-detached house
- Contract Type: Unconditional with Variable Fee

Guide Price* £90,000+ plus fees
Result Sold at Auction £103,000
Property Description
An extended two bedroom family home situated in a popular location. The property has gone through a grand scheme of refurbishment and benefits from having uPVC double glazing, gas central heating via combination boiler, off road parking, detached garage and is offered with no upward chain. In brief the accommodation comprises; entrance hall, bay fronted lounge, open plan kitchen/diner, sun room and utility room with WC to the ground floor. To the first floor there are two bedrooms and a white three piece family bathroom suite. Outside, to the front of the property there is lawn area alongside a blocked paved driveway providing off road parking and having access to detached garage. To the rear of the property there is an enclosed lawn garden and patio garden. Sunnyhill Avenue lies convenient for local amenities including shops and schools along with good access to local road links and regular bus services. Internally inspection is highly recommended.
Entrance Hallway:
Having a hardwood glazed door and windows to the front elevation, telephone point, laminate floor and stairs leading onto the first floor.
Lounge : 14' 9'' x 11' 7'' (4.49m x 3.53m) Max
Having a uPVC double glazed bay window to the front and window side elevation,feature fire with marble surround and wooden mantle, radiator and laminate floor.
Dining Area : 11' 11'' x 9' 3'' (3.63m x 2.82m) Max
Having a gas fire, radiator, access to a large under stairs storage cupboard and laminate floor.
Kitchen Area : 8' 6'' x 5' 4'' (2.59m x 1.62m) Max
Having a uPVC double glazed window to the side elevation, fitted kitchen comprising; wall, base and drawer units with a laminate work surface over, tiled splash backs, sink with drainer and mixer tap, built in electric oven, integrated gas hob, cooker hood and tiled floor.
Utility Room: 8' 0'' x 4' 6'' (2.44m x 1.37m)
Having a uPVC double obscured glazed window to the rear elevation, kitchen wall and base units with a laminate work surface over, tiled splash backs, sink with drainer and mixer tap, space and plumbing for washing machine, radiator, low level WC, wall mounted combination boiler and laminate floor.
Sun Room : 9' 1'' x 8' 1'' (2.77m x 2.46m)
Having a radiator, television point, laminate floor and patio door on the rear elevation leading onto the rear garden.
First Floor Landing :
Having access to loft space.
Bedroom One : 14' 9'' x 12' 2'' (4.49m x 3.71m) Max
Having a uPVC double glazed window to the front elevation and window to the side elevation, fitted wardrobe and a radiator.
Bedroom Two : 14' 6'' x 7' 11'' (4.42m x 2.41m) Max
Having uPVC double glazed window to the rear elevation, radiator and laminate flooring
Bathroom : 8' 1'' x 6' 4'' (2.46m x 1.93m) Max
Having a uPVC double obscured glazed window to the rear elevation, white three piece bathroom suite comprising; pedestal wash hand basin, low level W.C, panelled bath with mixer shower over, radiator, built in storage cupboard and fully tiled walls.
Outside
To the front of the property is a driveway providing off road parking and giving access to a detached garage. To the rear of the property is a good sized enclosed garden.
Tenure
Freehold
- 5% deposit (subject to a minimum of £5,000)
- Buyer’s Fee of 4.8% of the purchase price for properties sold for up to £250,000, or 3.6% of the purchase price for properties sold for over £250,000 (in all cases, subject to a minimum of £6,000 inc. VAT). For worked examples please refer to the Auction Conduct Guide.
Auction Details
Date 30th July 2020
Venue National Property Auction
The National Property Auction will be conducted behind closed doors by auctioneers Andrew Parker and Graham Penny. The auction will be live-streamed online with remote bidding only. Registration for bidding will close at 12pm the day before the auction.
Lot Information
Contact Us
If you have any questions, call our team on 0800 046 5454

