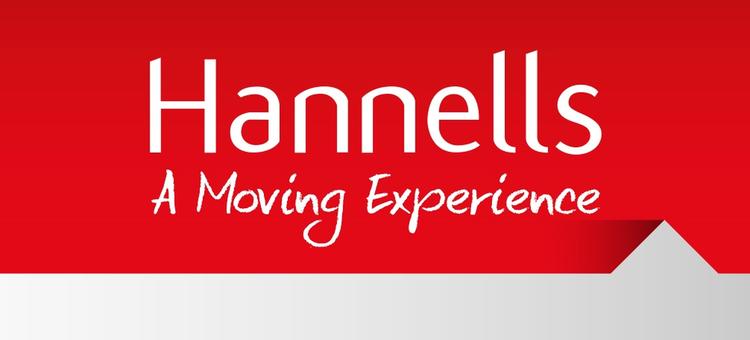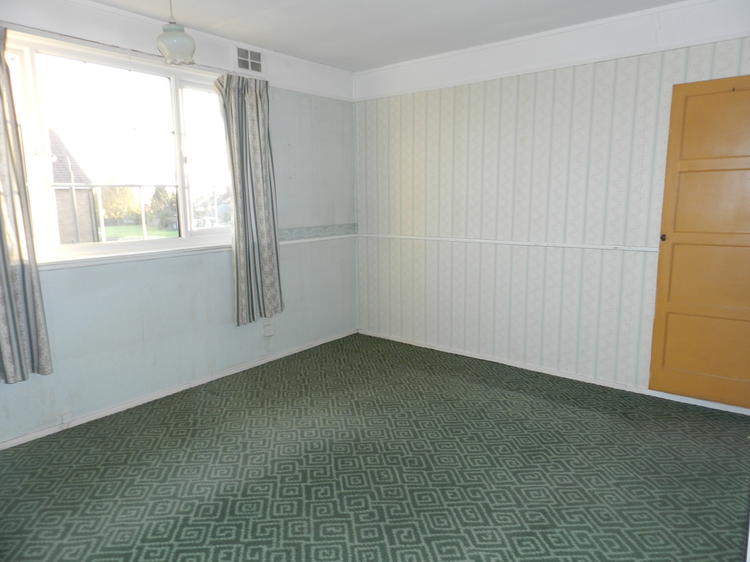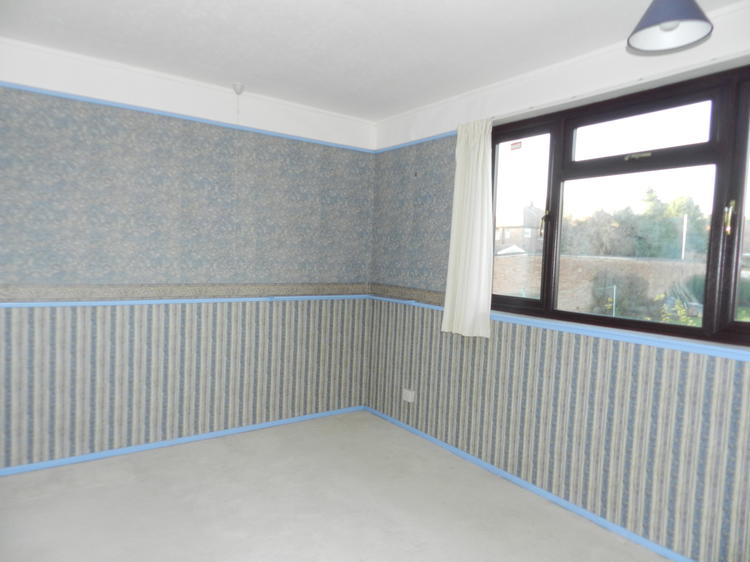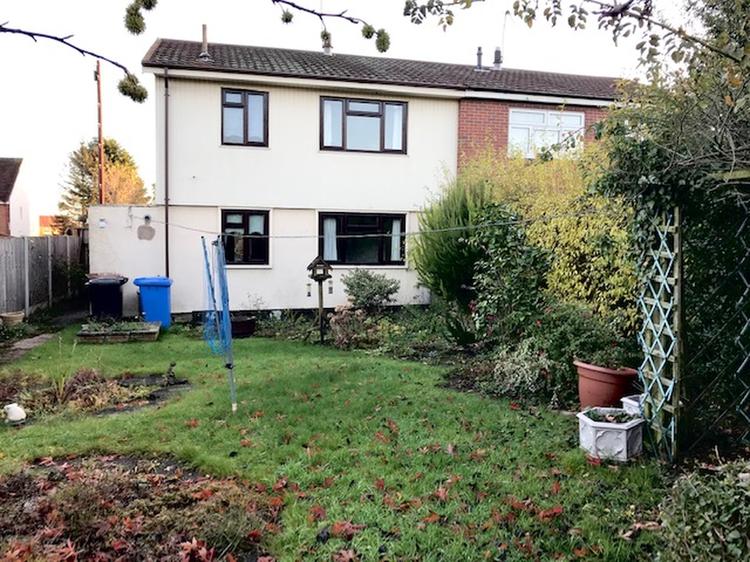3 bedroom Semi-detached house in Derby
9 Lathkill Road, Chaddesden, Derby, Derbyshire DE21 4JT
- Lot No: 34
- Property Type: Semi-detached house
- Contract Type: Unconditional with Variable Fee

Guide Price* £60,000+ plus fees
Result Sold at Auction £84,000
Property Description
Set on a deep plot is a three bedroomed semi-detached house in need of renovation and offering the potential for an extension (stpc). Internally the well proportioned living accommodation has the benefit of sealed unit uPVC double glazing, gas central heating and in brief comprises porch, entrance hall, front sitting room, separate dining room, kitchen and side lobby with wc. To the first floor landing there are three well proportioned bedrooms and a shower room. The property is set back from the road behind a neat privet hedge with fore garden and potential for off road parking (stpc). To the rear there is a good sized enclosed garden which is well screened by a boundary hedge, a range of specimen trees and is mainly lawned with flower beds. The property occupies a popular and convenient location being situated within easy reach of Chaddesden village centre. There is a regular bus service to the city centre and the A52 provides swift access onto the M1 motorway, the city of Nottingham and further regional business centres. Excellent freehold investment opportunity.
Entrance Porch
UPVC double glazed entrance door and door to -
Reception Hallway
Having central heating radiator and staircase providing access to the first floor.
Lounge 13'8" x 12'2" (4.16m x 3.71m)
Having a brick fire surround with raised hearth and having a real flame effect gas fire inset, central heating radiator, tv aerial point, wall light point and uPVC double glazed window to the front elevation. Double doors to -
Dining Room 10'3" x 8'5" (3.12m x 2.56m)
Having uPVC double glazed window to the rear elevation and central heating radiator.
Kitchen 10'3" x 8'5" (3.12m x 2.56m)
Having wall and base units incorporating drawers together with work surfaces having a stainless steel sink unit inset and complementary ceramic tiled splashbacks. Cooker space, electric cooker point and plumbing/space for washing machine. UPVC double glazed window to the rear elevation and door to -
Side Lobby
With uPVC door to side elevation and door to -
WC
With wc, obscure window to side elevation and wall mounted Viessmann central heating boiler.
First Floor Landing
Having access to the roof space and uPVC double glazed obscure window to the side elevation.
Double Bedroom One 12'11" x 10'7" (3.93m x 3.22m)
Having uPVC double glazed window to the front elevation and central heating radiator. Airing cupboard housing hot water cylinder and further storage cupboard/wardrobe.
Double Bedroom Two 13'5" x 8'6" (4.09m x 2.59m)
Having uPVC double glazed window to the rear elevation and central heating radiator. Fitted wardrobe/storage cupboard.
Bedroom Three 9'2" x 8'7" (2.79m x 2.61m)
Having uPVC double glazed window to the front elevation.
Shower Room
Fitted with a three piece suite comprising enclosed shower cubicle with electric shower over, wash hand basin inset to vanity unit with double storage cupboard beneath and low flush wc. Partially tiled walls, central heating radiator and uPVC double glazed obscure window to the rear elevation.
Outside
There are gardens to the front and rear elevations. The front has potential for off road parking (stpc). There is a pleasant and good sized mature garden to the rear elevation being laid to lawn having a selection of shrubs, trees and garden shed. There is an attached outhouse to the side of the property.
Viewing Arrangements
Contact joint agent Hannells, Chaddesden - 01332-281400
Tenure
Freehold
- 5% deposit (subject to a minimum of £5,000)
- Buyer’s Fee of 4.8% of the purchase price for properties sold for up to £250,000, or 3.6% of the purchase price for properties sold for over £250,000 (in all cases, subject to a minimum of £6,000 inc. VAT). For worked examples please refer to the Auction Conduct Guide.
Auction Details
Date 13th December 2019
Venue Derby Auction
The Pedigree Suite, Pride Park Stadium, Derby, DE24 8XL
Lot Information
Contact Us
If you have any questions, call our team on 0800 046 5454








