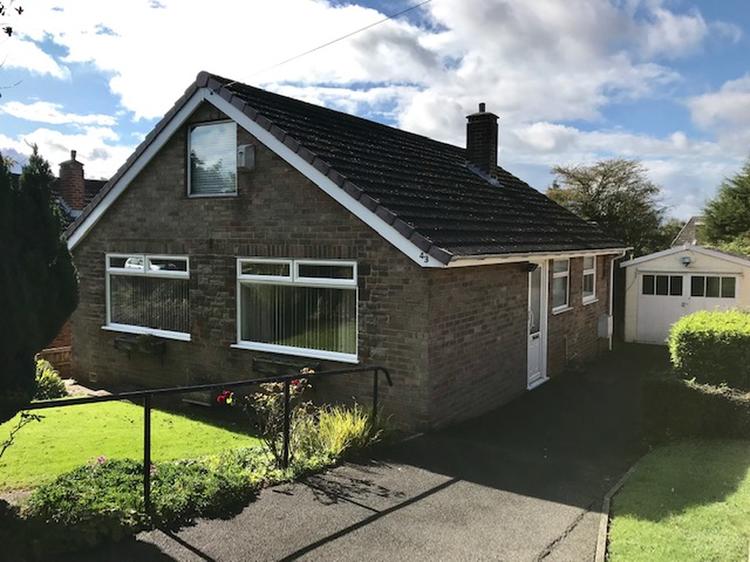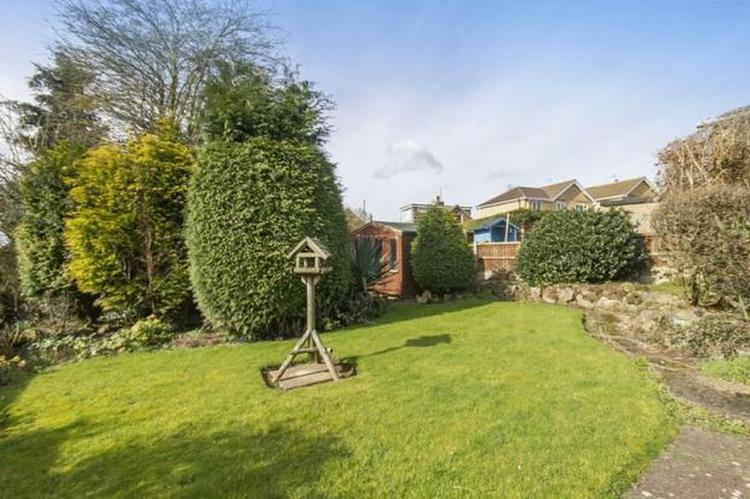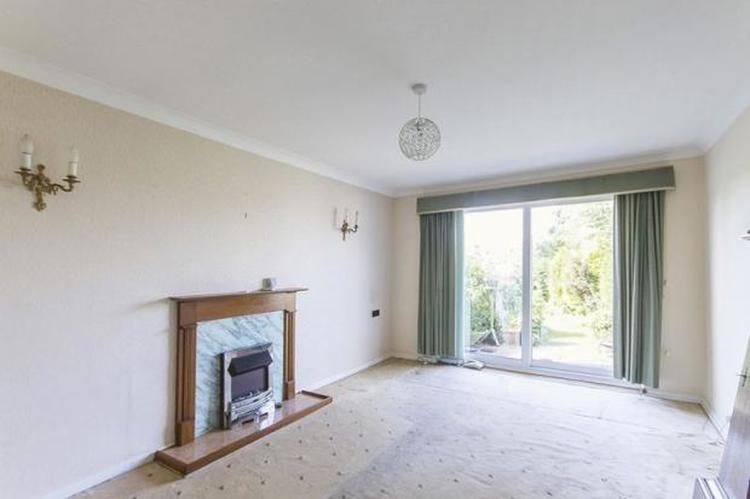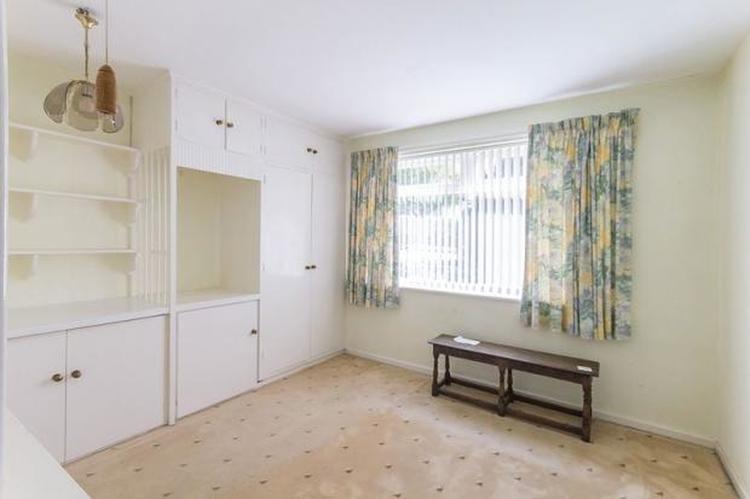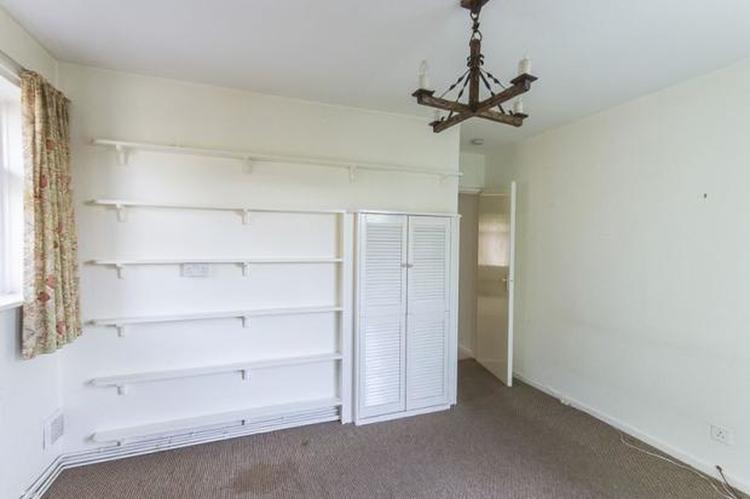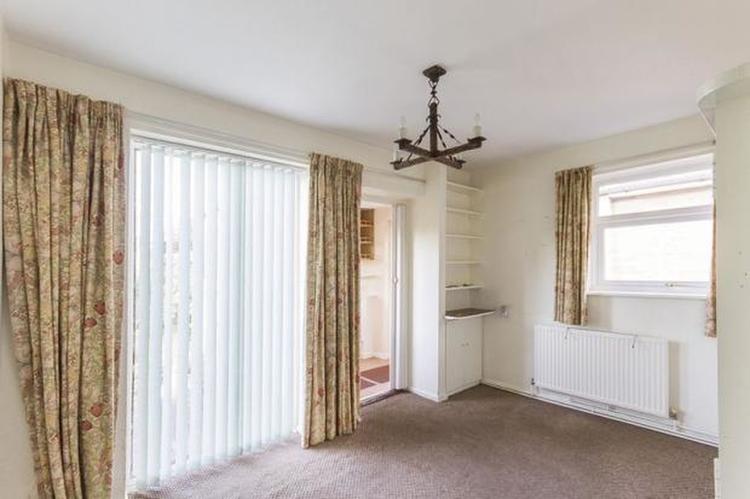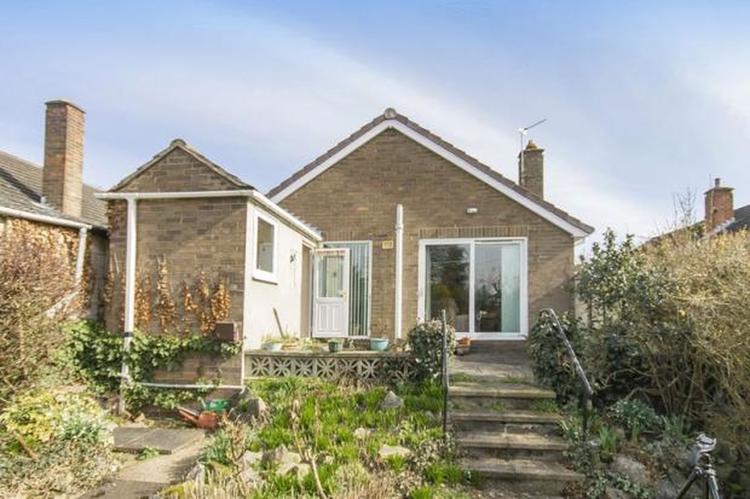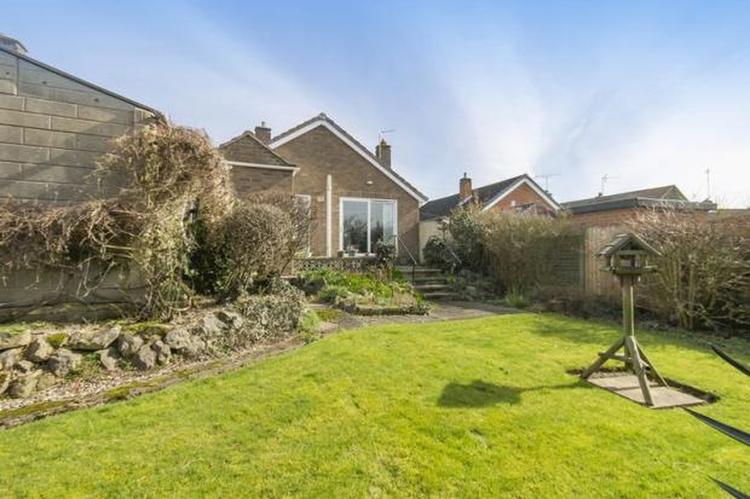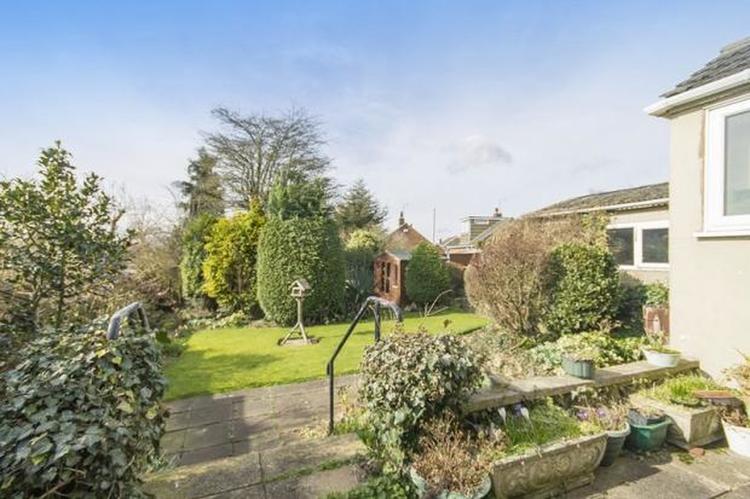2 bedroom Bungalow in Derby
43 Causeway, Darley Abbey, Derby, Derbyshire DE22 2BX
- Lot No: 49
- Property Type: Bungalow
- Contract Type: Unconditional with Variable Fee
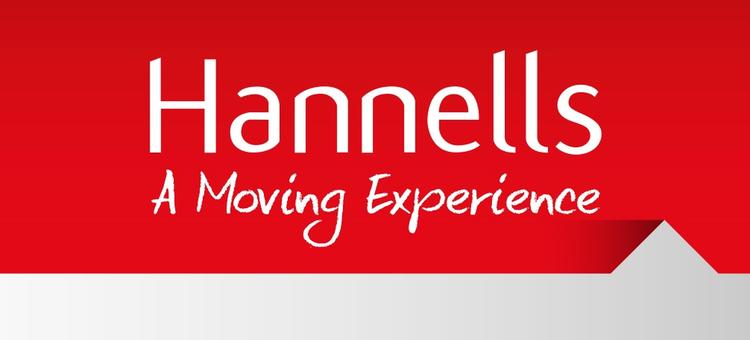
Guide Price* £135,000+ plus fees
Result Sold at Auction £148,000
Property Description
The bungalow is ideally located approximately 0.3 miles to Park Farm Shopping Centre. Having uPVC double glazing, gas central heating, ample off road parking together with a well maintained garden to the rear of the property. Causeway is one not to be missed and early viewings are highly recommended to avoid disappointment.
Entrance Porch 2' 9'' x 3' 3'' (0.84m x 0.99m)
Having a uPVC double glazed door to the side elevation and a glazed door giving access to the entrance hall.
Entrance Hall
Having doors to all rooms and a radiator.
Lounge 15' 11'' x 10' 11'' (4.85m x 3.32m)
Having a uPVC double glazed sliding patio door to the rear elevation, giving access to the garden. Electric fire with feature hearth and surround, television point, coving to the ceiling and a radiator.
Dining Room 10' 6'' x 11' 11'' (3.20m x 3.63m)
Having a uPVC double glazed window to the side elevation and a double glazed window to the rear elevation overlooking the garden. Radiator and a storage cupboard housing a gas central heating boiler.
Kitchen 9' 8'' x 4' 10'' (2.94m x 1.47m)
Having a uPVC double glazed window to the side elevation together with two double glazed doors to both side elevations. A range of wall, base and drawer units with a laminate roll top work surface over and a tiled splash back. Stainless steel sink and drainer with mixer tap, space for a gas cooker, down lighting and vinyl flooring.
Bedroom One 13' 3'' x 9' 1'' (4.04m x 2.77m)
Having a uPVC double glazed window to the front elevation, fitted wardrobes and a radiator.
Bedroom Two 9' 10'' x 11' 11'' (2.99m x 3.63m)
Having a uPVC double glazed window to the front elevation, fitted wardrobes and a radiator.
Bathroom 6' 4'' x 8' 6'' (1.93m x 2.59m)
Having an obscured uPVC double glazed window to the side elevation, a three piece suite comprising; low level W.C, pedestal hand wash basin and a pannelled bath with a mixer tap and shower head. Fully tiled walls, radiator, down lighting and an airing cupboard housing a hot water cylinder.
Outside
Found to the front of the property is a driveway providing off road parking together with a garage, lawn area, walled boundaries, flower and shrubbery beds and a secure gate with access to the rear of the property. Found to the rear of the property is a well maintained garden comprising; lawn area, patio area, flower and well established shrubbery beds, fenced boundaries, garden shed and an outside tap.
Viewings
Via joint agent Hannells - Allestree - 01332 556633
Tenure
Freehold
- 5% deposit (subject to a minimum of £5,000)
- Buyer’s Fee of 4.8% of the purchase price for properties sold for up to £250,000, or 3.6% of the purchase price for properties sold for over £250,000 (in all cases, subject to a minimum of £6,000 inc. VAT). For worked examples please refer to the Auction Conduct Guide.
Auction Details
Date 25th October 2019
Venue Derby Auction
The Pedigree Suite, Pride Park Stadium, Derby, DE24 8XL
Lot Information
Contact Us
If you have any questions, call our team on 0800 046 5454

