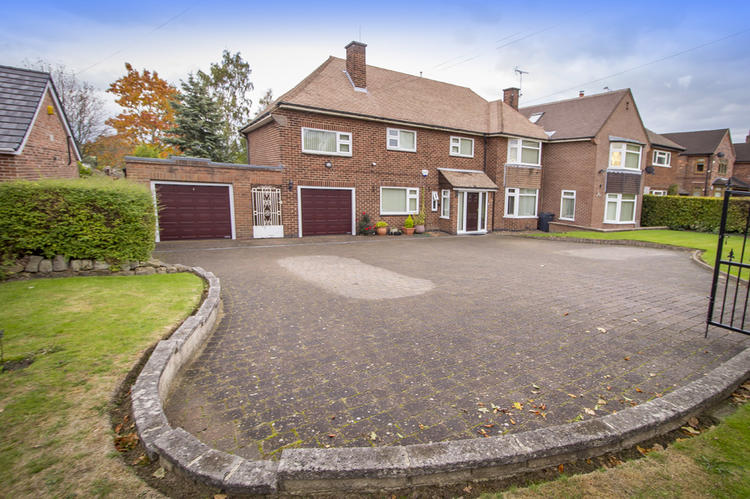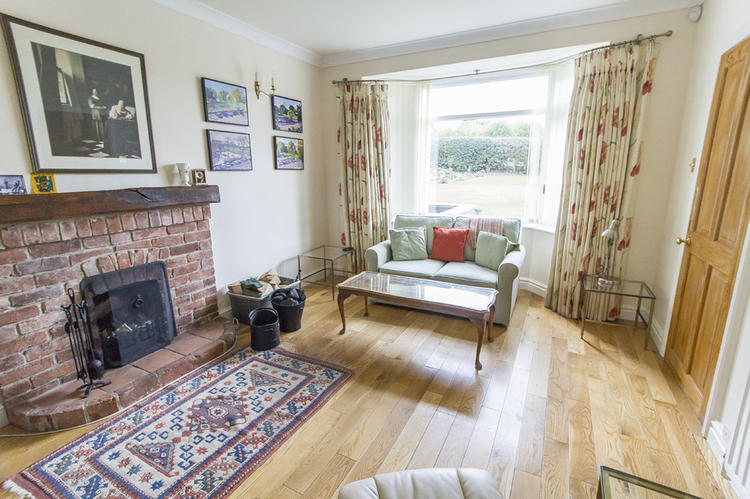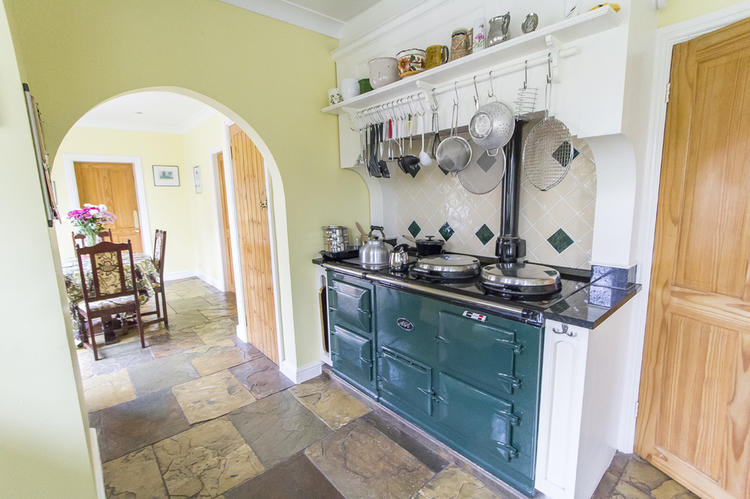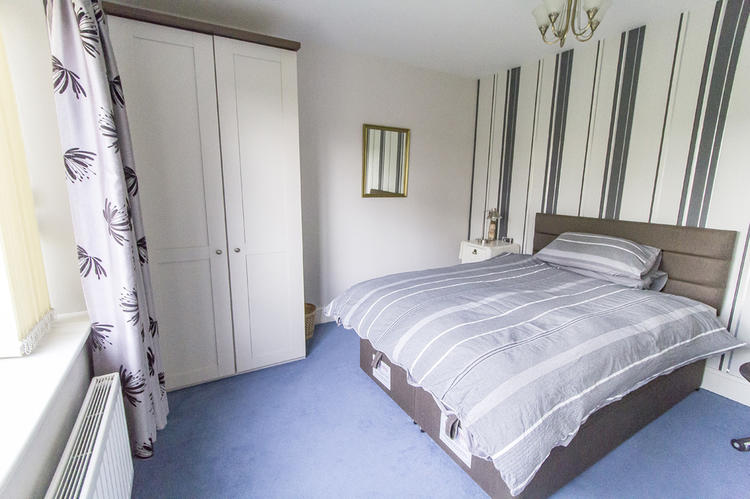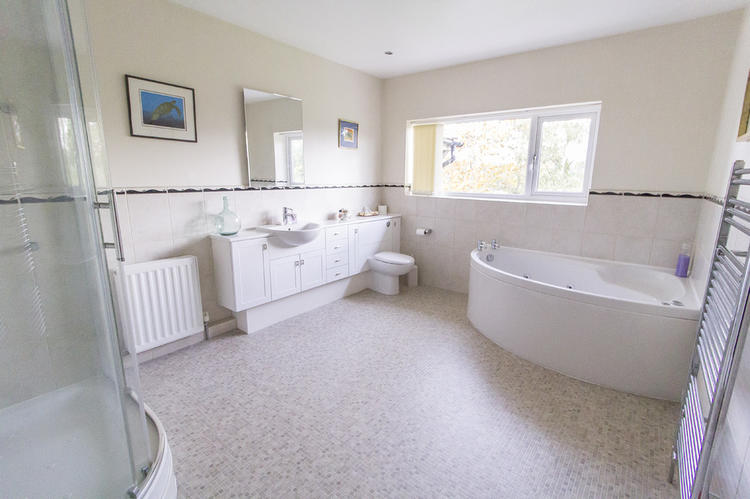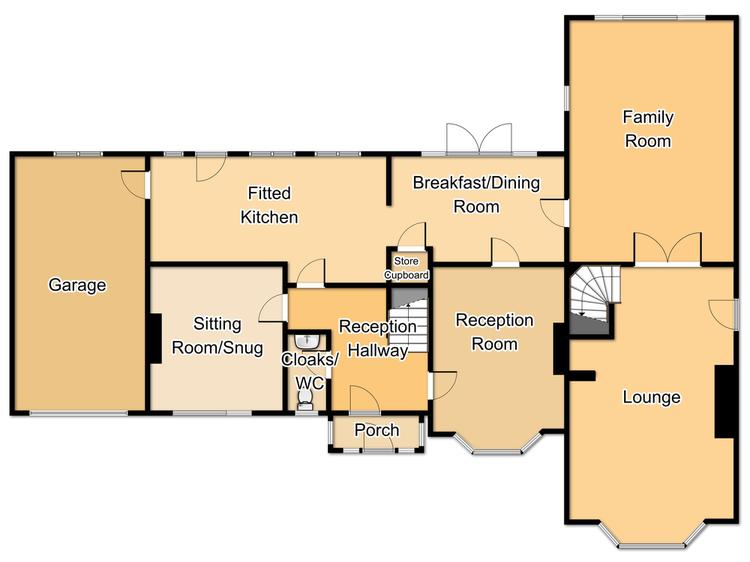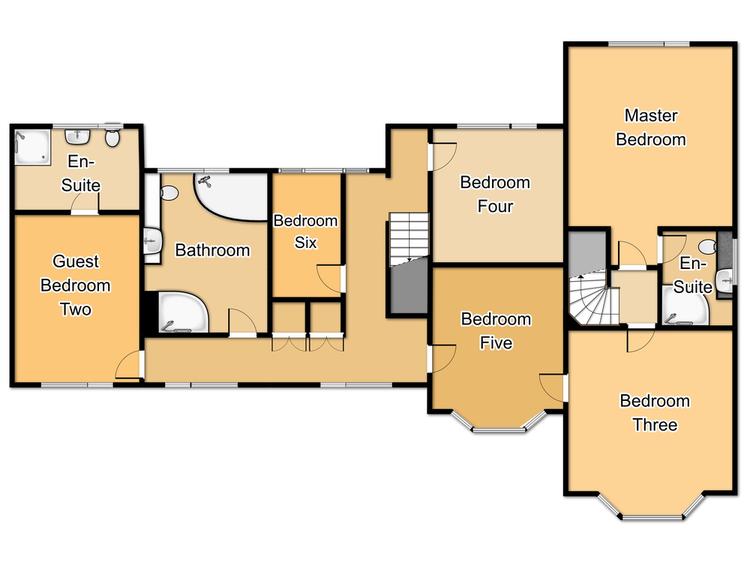6 bedroom Detached house in Morley
13 Woodside, Morley, Derbyshire DE7 6DG
- Lot No: 23
- Property Type: Detached house
- Contract Type: Unconditional with Variable Fee

Guide Price* £385,000+ plus fees
Result Sold at Auction £440,000
Property Description
The versatile living accommodation benefits from gas central heating and uPVC double glazing and is set back from Woodside occupying a mature and good sized plot with far reaching views over open countryside. Woodside is a particularly sought after area in Morley and in turn approximately 2 miles from the village of Breadsall which is 3 miles from Derby city centre. Excellent local leisure facilities close by include Breadsall Priory with its leisure facility and golf course and there are additional golf courses at Morley Hayes and Horsley Lodge. The village also has the benefit of a reputable primary school and village inns.
Entrance Porch
Having double doors to the front elevation with two matching side windows, tiled flooring and further door to -
Reception Hallway
Having understair storage cupboard, tiled flooring and a staircase providing access to the first floor.
Cloakroom/Wc
Housing a two piece suite comprising pedestal wash hand basin with complementary ceramic tiled splashbacks and low flush wc, tiled flooring and uPVC double glazed obscure window to the front elevation.
Sitting Room/Snug 11'1" x 10'2"
Having uPVC double glazed window to the front elevation, coved cornice to ceiling and central heating radiator. Laminate flooring and feature brick fireplace with mantle over.
Further Reception Room 14'3" x 10'10"
Having a feature brick fireplace with raised hearth and mantle over having an open fire fire inset, uPVC double glazed bay window to the front elevation, central heating radiator and coved cornice to ceiling, tv aerial point, two wall light points and sold oak flooring.
Formal Lounge 23'3" x 13'5"
Having a chimney breast with brick insert, raised hearth and mantle over with a feature Aga wood burning stove inset, uPVC double glazed windows to front and side elevations and a uPVC door providing access to the side elevation. Three wall light points, solid oak flooring and staircase providing access to the first floor. Double internal doors providing access to -
Family Room/Further Reception Room 19'10" x 13'7"
Having uPVC double glazed windows to the side and rear elevations both enjoying views over the rear garden and countryside beyond, three wall light points, two central heating radiators and solid oak flooring.
Breakfast/Dining Room 14'3" x 8'7"
Having uPVC double glazed French doors with matching side windows to the rear elevation with views over the rear garden and open views beyond, recessed lighting, central heating radiator, coved cornice to ceiling and Chinese slate flooring. Opening to -
Fitted Kitchen 19'3" x 10'4" (8'5" minimum measurement)
Having a range of matching base and eye level units incorporating drawers together with a range of Granite work surfaces with matching back plinth and splashbacks, Belfast sink inset with mixer tap, feature fully working Aga range, integrated dishwasher and fridge, Chinese slate flooring, central heating radiator and two uPVC double glazed windows to the rear elevation. Door providing access to the rear garden and courtesy door to attached garage.
First Floor Landing
Having two uPVC double glazed windows to the front elevation and central heating radiator. Two double floor-to-ceiling linen/storage cupboards.
Master Bedroom 14'10" x 13'6"
Having uPVC double glazed windows to the side and rear elevations enjoying far reaching views, central heating radiator and three wall light points. Coved cornice to the ceiling and door to -
Guest Double Bedroom Two 13'7" x 10'2"
Having two double wardrobes providing hanging rails with storage over together with over-bed storage cupboards, coved cornice to ceiling, central heating radiator and uPVC double glazed window to the front elevation. Door to -
En-Suite Shower Room 9'6" x 5'8" minimum measurement
Having a three piece suite comprising of enclosed shower cubicle with Triton electric shower over, pedestal wash hand basin and low flush wc, partially tiled walls, central heating radiator and uPVC double glazed window to the rear elevation with far reaching views.
Double Bedroom Three 13'6" x 13'2"
Having uPVC double glazed bay window to the front elevation and central heating radiator. Exposed floorboards and pedestal wash hand basin.
Double Bedroom Four 10'10" x 10'9"
Having uPVC double glazed window to the rear elevation and central heating radiator.
Double Bedroom Five 12'3" x 11'
Having uPVC double glazed bay window to the front elevation and central heating radiator.
Bedroom Six 10'7" x 5'7"
Having uPVC double glazed window to the rear elevation and central heating radiator.
Family Bathroom 13'1" x 10'1"
Having a four piece suite comprising corner bath, enclosed double shower cubicle with rain shower over, wash hand basin and wc set with a range of vanity units providing storage. Partially tiled walls, stainless steel heated towel rail and recessed lighting. UPVC double glazed window to the rear elevation.
Outside
The property is set back from Woodside and is approached via a block paved driveway providing off road parking for a number of vehicles together with turning space. There is the benefit of two garages, one attached (20'5" x 10'12") having electric roller door, light, power, courtesy door to the kitchen and wall mounted Worcester central heating boiler, plumbing and space for washing machine. The second garage has an electric roller door, light and power. There are mature gardens to both front and rear elevations, the front is mainly laid to lawn with a selection of shrubs and trees. Gated access to the side elevation leads to the enclosed rear garden having a full width paved patio area and steps leading down to a lawned area with mature flowers, shrubs and trees. There is the benefit of a greenhouse, chicken housing and two garden sheds, useful attached brick built outhouse and cold water tap. It should be noted the garden benefits from far reaching views over the countryside.
Tenure
Freehold
- 5% deposit (subject to a minimum of £5,000)
- Buyer’s Fee of 4.8% of the purchase price for properties sold for up to £250,000, or 3.6% of the purchase price for properties sold for over £250,000 (in all cases, subject to a minimum of £6,000 inc. VAT). For worked examples please refer to the Auction Conduct Guide.
Auction Details
Date 25th July 2019
Venue Derby Auction
The Pedigree Suite, Pride Park Stadium, Derby, DE24 8XL
Lot Information
Contact Us
If you have any questions, call our team on 0800 046 5454

