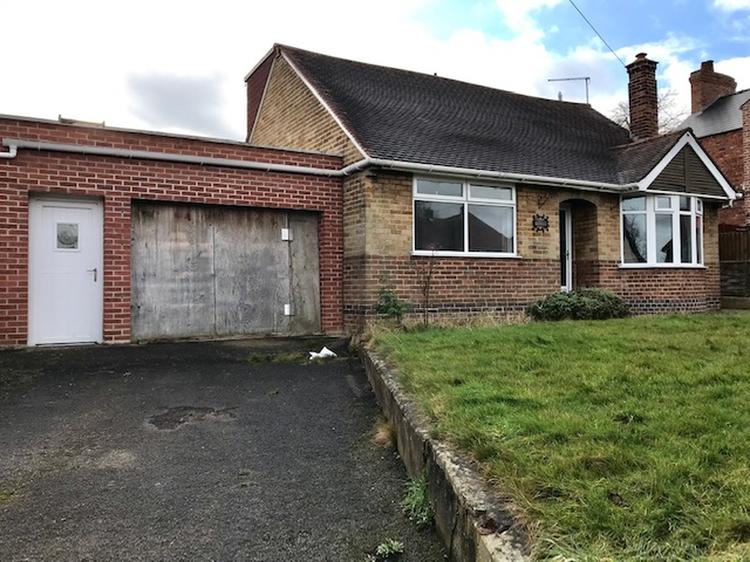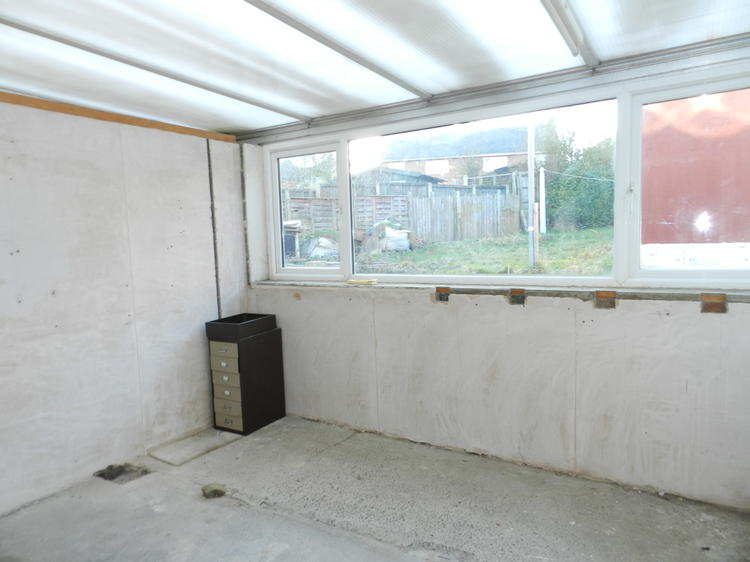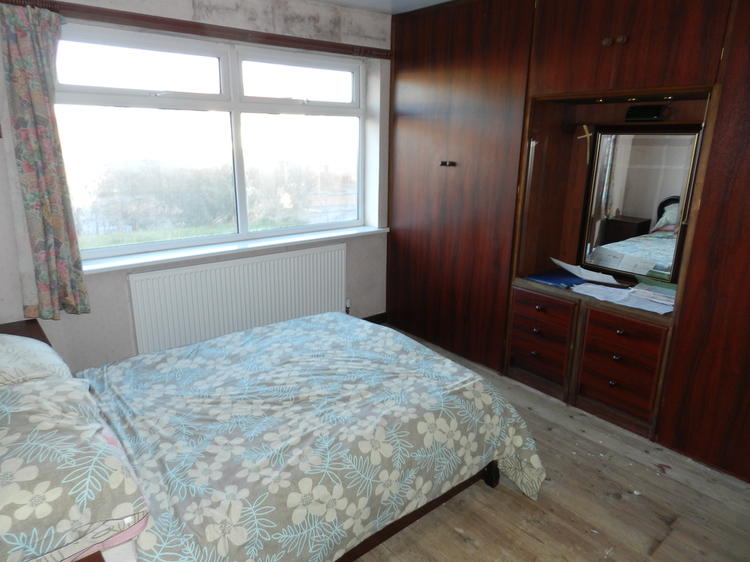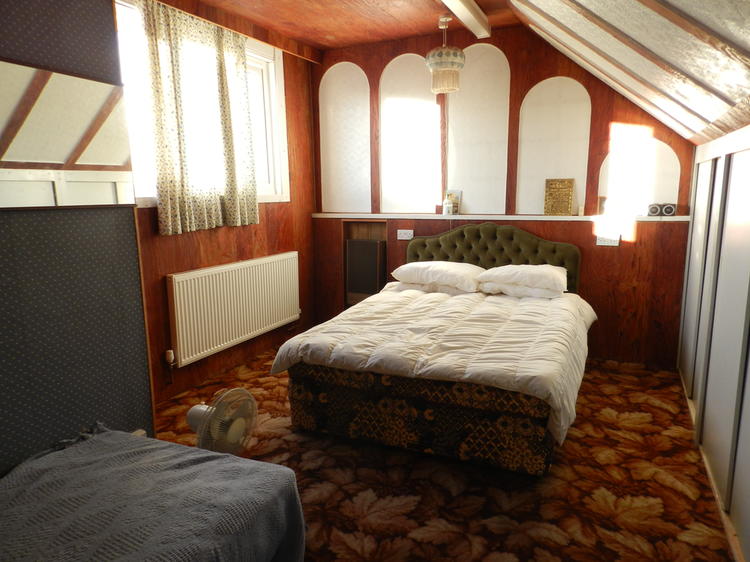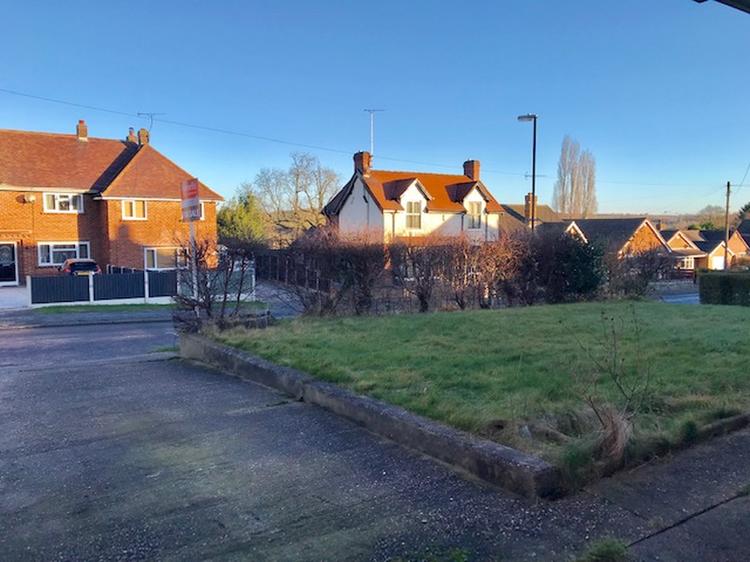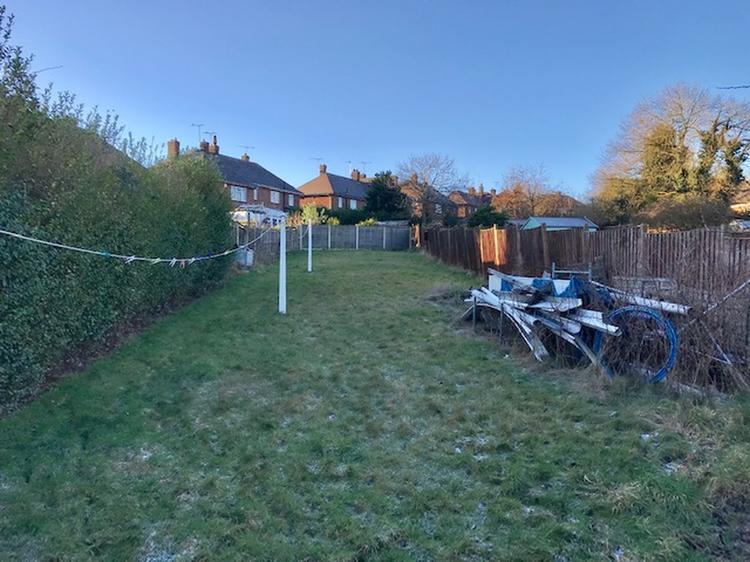3 bedroom Detached bungalow in Belper
128 Chapel Street, Kilburn, Belper, Derbyshire DE56 0NT
- Lot No: 24
- Property Type: Detached bungalow
- Contract Type: Unconditional with Fixed Fee

Guide Price* £135,000+ plus fees
Result Sold at Auction £140,500
Property Description
The property boasts 1,238 square foot living accommodation complimented by sealed unit uPVC double glazing and gas central heating and in brief comprises entrance hall, lounge, kitchen, bedroom, family bathroom and an extension measuring 28'8" by 8'9" to allow itself for a number of different uses. To the first floor landing there are two genuine double bedrooms. Outside the property sits on this gently elevated plot with fore garden and adjacent driveway with an adjoining garage. To the rear your attention is drawn to a good sized garden which is mainly laid to lawn with timber panelled fencing. The village of Kilburn is a highly sought after and conveniently positioned village boasting local primary school, numerous public houses/restaurants and independent shops. The village is also within close proximity of the A38 which provides swift access onto the City of Derby and the M1 motorway. Excellent freehold investment opportunity.
Entrance Hall
Having uPVC double glazed window to the front elevation, radiator and staircase giving access to the first floor.
Lounge 15ft 2 x 10ft 9
Having uPVC double glazed window to the front elevation, gas fire with feature fireplace, wall lighting, radiator and telephone point.
Kitchen 7ft 8 x 10ft 9
Having uVPC double glazed window and door to the rear elevation and an obscured uPVC double glazed window to the side elevation. A range of wall, base and drawer units with a laminate roll top work surface over, stainless steel sink and drainer with mixer tap, space and plumbing for automatic washing machine, space and plumbing for dishwasher, space for fridge, space for gas cooker and tiled flooring.
Extension 8ft 9 x 28 ft 8
Having uPVC double glazed window and uPVC double glazed sliding patio door to the rear elevation together with uPVC double glazed door to the side elevation. The extension has a further three rooms to the rear of the property with the potential to change if required.
Bedroom One 11ft 10 x 11ft 10
Having uPVC double glazed window to the front elevation, fitted wardrobes and radiator.
Bathroom 10ft 8 x 8ft 8
Having obscure uPVC double glazed window to the rear elevation. Fitted with a three piece suite comprising low level wc, pedestal hand wash basin and panelled bath. Radiator, fitted storage units, part tiled walls, tiled flooring and understairs storage cupboard.
Landing
Having uPVC double glazed window to the rear elevation and doors to all rooms.
Bedroom Two 9ft 11 x 15ft
Having uPVC double glazed window to the rear elevation, fitted wardrobes and radiator.
Bedroom Three 11ft 9 x 9ft
Having uPVC double glazed window to the rear elevation, radiator and eaves storage.
Outside
At the rear of the property there is a larger than average garden comprising lawn area, workshop together with fenced and hedge boundaries.
Tenure
Freehold
Auction Details
Date 13th February 2019
Venue Derby Auction
The Pedigree Suite, Pride Park Stadium, Derby, DE24 8XL
Lot Information
Contact Us
If you have any questions, call our team on 0800 046 5454

