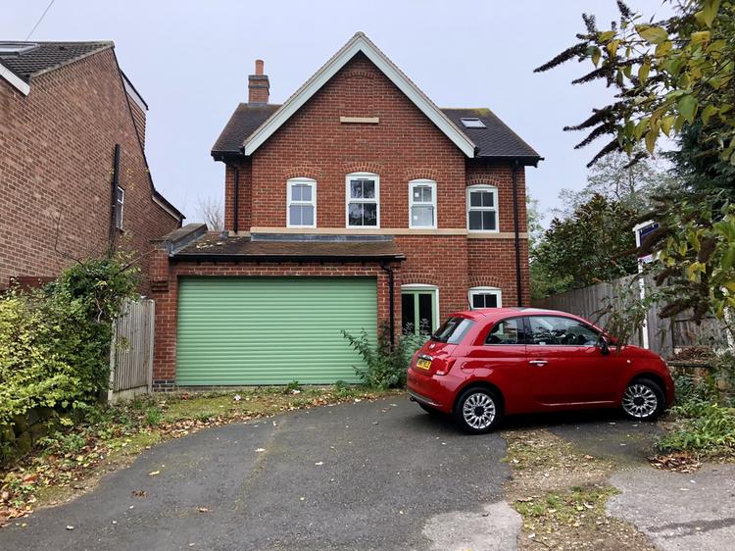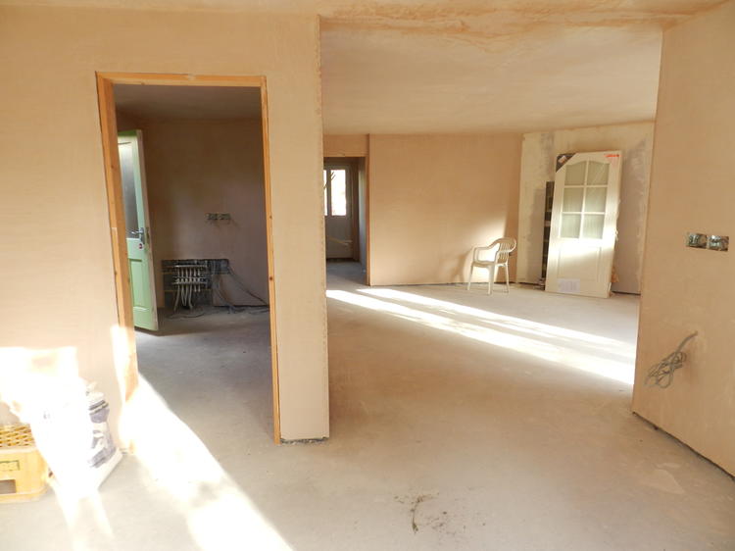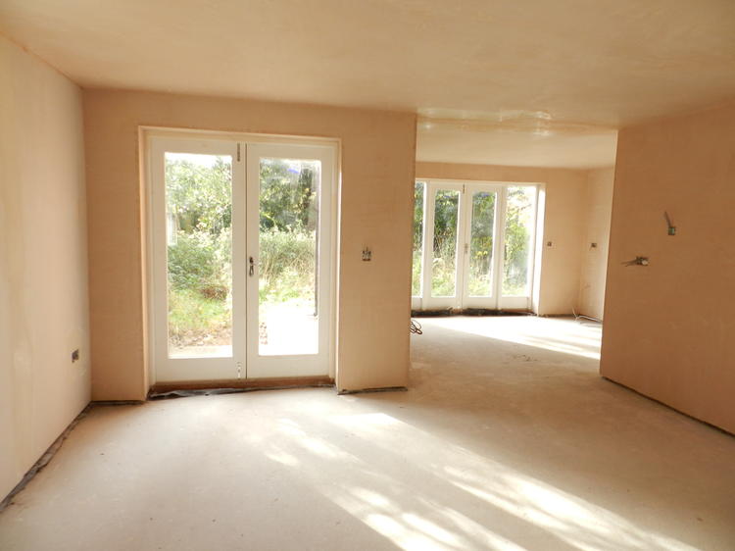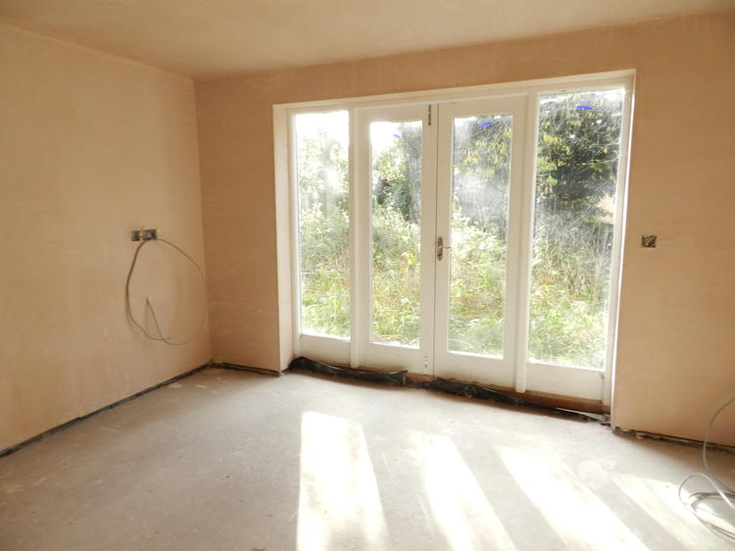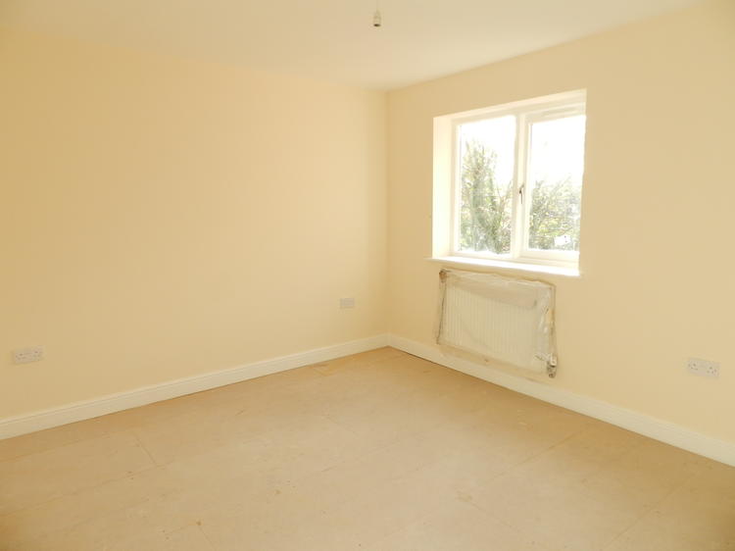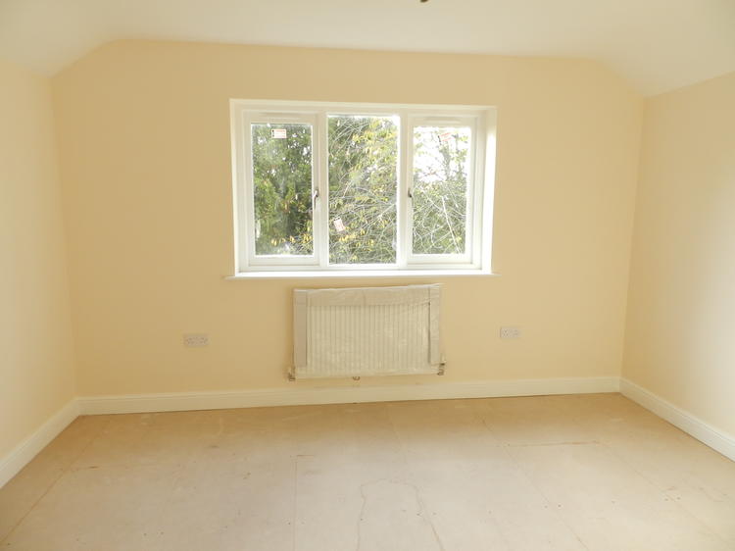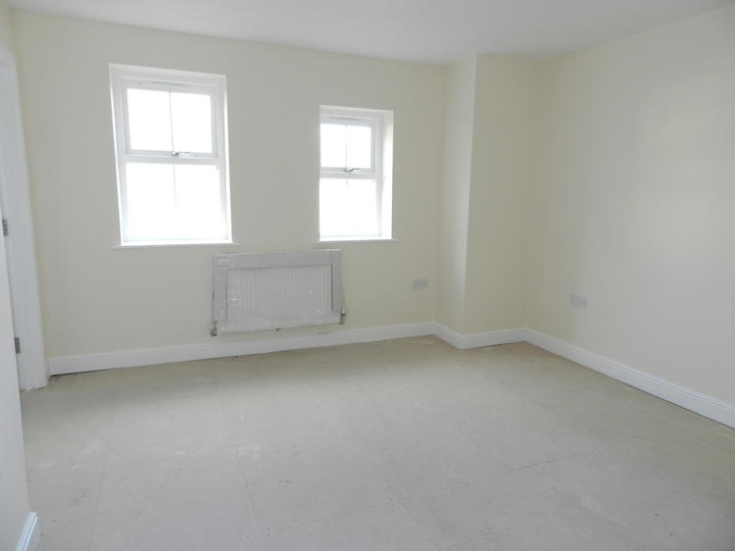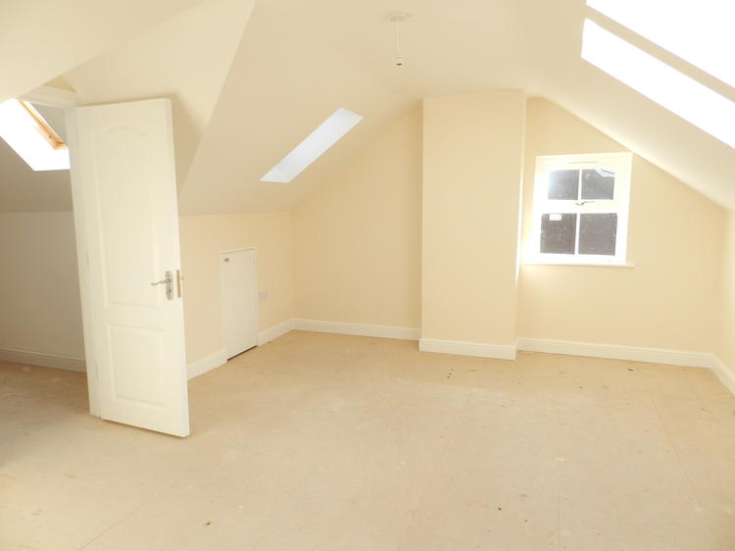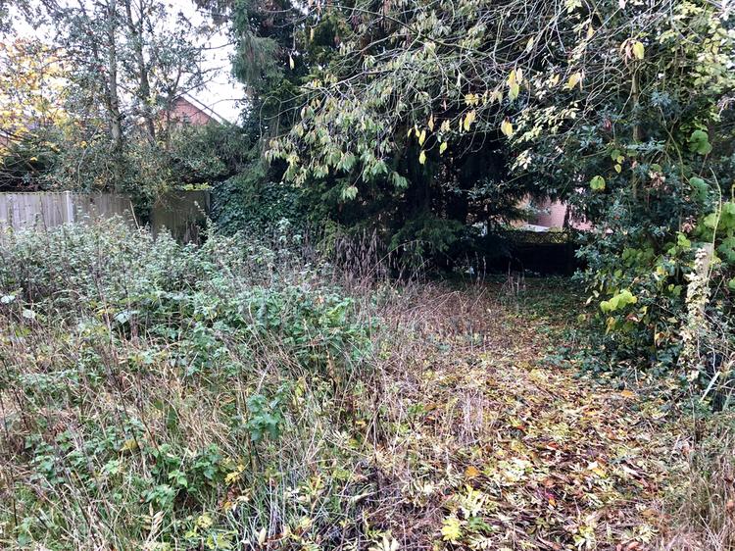4 bedroom Detached house in Derby
9a Cornhill, Allestree, Derby, Derbyshire DE22 2GG
- Lot No: 39
- Property Type: Detached house
- Contract Type: Unconditional with Fixed Fee
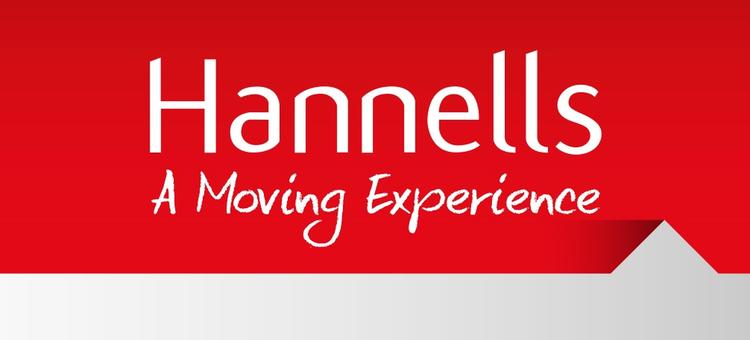
Guide Price* £230,000+ plus fees
Result Sold at Auction £248,000
Property Description
A unique opportunity to acquire a four double bedroomed detached house having accommodation arranged over three floors briefly comprising entrance hallway, cloakroom, open plan living area, kitchen and utility room. To the first floor the landing leads to bedroom one with en-suite, two further bedrooms and bathroom. To the second floor there is a further bedroom with en-suite. Outside to the front there is off road parking and access to a double garage. To the rear is a private garden with mature trees and fence boundaries. The property is located within the old village location of Allestree which offers a wide and varied range of local amenities including shops, well regarded schools including Portway Junior and Infant Schools as well as Woodlands Secondary School. Access can also be gained to local public transport routes leading to Park Farm shopping centre and Derby city centre and the popular Allestree Park is also close by.
Entrance Hallway 9' 4'' x 4' 8'' (2.84m x 1.42m) Max
Having a double glazed door to the front elevation and staircase leading to the first floor.
Cloakroom 4' 8'' x 4' 8'' (1.42m x 1.42m) Max
Having a double glazed obscure window to the front elevation, plumbing for hand wash basin and wc.
Open Plan Living Area 15' 9'' x 15' 4'' (4.80m x 4.67m) Max
Having an obscure double glazed window to the side elevation, double glazed French doors opening to the rear elevation, fireplace recess and access into -
Kitchen 9' 9'' x 12' 5'' (2.97m x 3.78m) Max
Having plumbing and gas for kitchen appliances, double glazed French doors to the rear elevation and access into the utility room.
Utility Room 11' 9'' x 6' 2'' (3.58m x 1.88m) Max
Having a double glazed obscured window to the side elevation, plumbing for appliances and double glazed door to the side elevation.
First Floor Landing 17' 2'' x 3' 3'' (5.23m x 0.99m) Max
Having a double glazed obscure window to the side elevation, radiator and built in storage cupboard.
Bedroom One 14' 7'' x 12' 4'' (4.44m x 3.76m) Max
Having two double glazed windows to the front elevation, radiator and door giving access to -
En Suite One 6' 2'' x 8' 7'' (1.88m x 2.61m) Max
Having two double glazed obscure windows to the front elevation, plumbing and power for en suite, radiator and down lighting.
Bedroom Three 10' 11'' x 11' 7'' (3.32m x 3.53m) Max
Having a double glazed window to the rear elevation and radiator.
Bedroom Four 11' 10'' x 12' 8'' (3.60m x 3.86m) Max
Having a double glazed window to the rear elevation and radiator.
Bathroom 7' 8'' x 5' 9'' (2.34m x 1.75m) Max
Having an obscure window to the side elevation, low level wc, plumbing for bathroom suite, radiator and down lighting.
Second Floor Landing
Giving access to -
Bedroom Two 12' 10'' x 15' 1'' (3.91m x 4.59m) Max
Having a double glazed obscure window to the side elevation, three double glazed skylights to the front and rear elevations, three built in eaves storage cupboards, built in wardrobe, radiator and door to -
En Suite Two 6' 4'' x 6' 0'' (1.93m x 1.83m) Max
Having a double glazed skylight to the side elevation, plumbing and power for en suite, radiator, extractor fan and radiator.
Outside
Tarmacadam driveway to the front providing off road parking allowing access to the attached garage and to the side of the property. Located to the rear is a private garden with mature trees and fence boundaries.
Garage 16' 0'' x 13' 8'' (4.87m x 4.16m) Max
Having a powered garage door to the front elevation, power, lighting and double glazed window to the side elevation.
NOTE
A neighbouring property has the legal right of way to allow parking for two vehicles to the right hand side of the driveway. Please see the legal pack for clarification.
Tenure
Freehold
Auction Details
Date 14th December 2018
Venue Derby Auction
The Pedigree Suite, Pride Park Stadium, Derby, DE24 8XL
Lot Information
Contact Us
If you have any questions, call our team on 0800 046 5454

